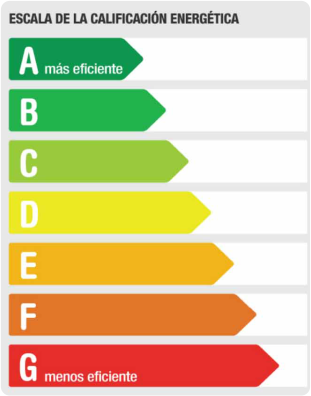Ref: 1074. This renovated Mediterranean villa is for sale on the Altea Don Cayo golf course, offering views of the mountains, the golf course, and the sea from the pool. The spacious villa features on the main floor a large living-dining room with a fireplace and an open-plan kitchen with direct access to the main terrace, pool area, and summer kitchen. This floor also features the master bedroom, with a dressing area, en-suite bathroom, direct access to the main terrace, and a second bedroom. On the same floor, there is a very large covered and partially uncovered terrace with views of the golf course and mountains, the pool area with a solarium, a large summer kitchen, and a dining area.
The property has a spacious one-car garage, large enough to accommodate additional storage.
Below the house is a large independent apartment with a separate kitchen, bathroom, and bedroom. It has a large west-facing terrace with views of the golf course and mountains. Adjacent to this apartment is a room, currently converted into an office, which can be converted into a large bedroom with an en-suite bathroom. This room also provides access to the wine cellar, a large space ideal for use as a wine cellar, a cinema, or a fitness room.
The villa is equipped with central heating, air conditioning, built-in wardrobes, a gas system, an alarm system, a garage, a beautiful covered outdoor seating area right at the entrance of the house, and more.
Nearby services: Bus, Railway, Schools, Kindergarten, Library, Parks, Drugstore, Supermarket, Restaurants, Market, Health center, Mall, Sport center
| Reference |
1074 |
| Type of property |
House |
| Transaction |
For sale |
| Province |
Alicante |
| Village |
Altea |
| Surface area |
255 m² |
| Kitchen | Kitchenette |
| Equipped kitchen |
|
| Bedrooms | 4 |
| Bathrooms |
Bathrooms: 3 |
| Terrace |
|
| Garden |
|
| Swimming pool |
|
| Heating |
|
| Air C. |
|
| Garage |
|
| Outdoor |
|
| Orientation | S |
| Video intercom |
|
| Front door | Security |
| Doors | Lacquered wood |
| Windows | Aluminum |
| Crystals | Climalit |
| Floor | Stoneware |
| Built-in wardrobes |
|
| Alarm |
|
| Hearth |
|

| Amount to be financed |
| Interest |
| years |
980000 € | 255 m² | 4 Bedrooms | 3 Bathrooms
| Name* | |
| Phone* | |
| Email* | |
| Message* | |
| Consiento el tratamiento de mis datos. Justyna Wajda tratará sus datos con la finalidad de contestar a sus consultas, dudas o reclamaciones. Puede ejercer sus derechos de acceso, rectificación, supresión, portabilidad, limitación y oposición, como le informamos en nuestra Política de Privacidad y Aviso Legal. |