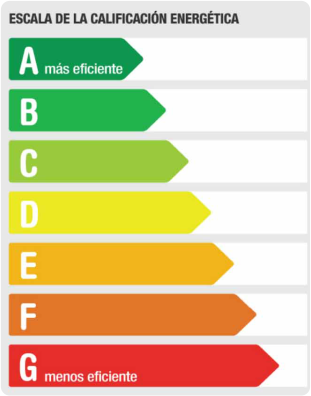Ref: 1069. This three-story semi-detached villa is located in the Alicante Golf area, in a peaceful setting, with a swimming pool, paddle tennis court, landscaped gardens, and a children's playground.
The ground floor features a spacious living room with an open-plan kitchen, which connects seamlessly to a terrace with stunning views of the golf course. The terrace is currently under construction and can be customized to the buyer's taste, either with a private garden or a fully tiled area. This floor also includes a bedroom, a full bathroom, and a separate laundry room with direct access from the kitchen.
The first floor offers three bedrooms and two bathrooms, including a luxurious master bedroom with a dressing room, en-suite bathroom, and private terrace overlooking the golf course. One of the smaller bedrooms also has its own private terrace, providing additional outdoor space.
The lower level features a large basement space, perfect for a gym, a hobby room, or additional storage, along with a private two-car garage.
A special feature of this home is that the basement is at the same level as the community, allowing for natural ventilation and fresh air circulation. Furthermore, since only eight homes have garages on this level, traffic is very limited. Thanks to these conditions, it is possible to create a basement room with natural light and good ventilation.
Located in a prime location, just minutes from schools, shops, and the beach, this townhouse combines tranquility, modern comfort, and spectacular views.
Contact us today for more information and to schedule a viewing.
Nearby services: Bus, Tram, Schools, Kindergarten, Library, Parks, Drugstore, Supermarket, Restaurants, Market, Health center, Mall, Sport center
| Reference |
1069 |
| Type of property |
BUNGALOW |
| Transaction |
For sale |
| Province |
Alicante |
| Village |
Alicante |
| Year built | 2004 |
| Surface area |
322 m² |
| Kitchen | Kitchenette |
| Equipped kitchen |
|
| Bedrooms | 4 |
| Bathrooms |
Bathrooms: 3 |
| Terrace |
|
| Community area |
|
| Swimming pool |
|
| Air C. |
|
| Garage |
|
| Orientation | SUR |
| Video intercom |
|
| Front door | Security |
| Doors | Lacquered wood |
| Windows | Aluminum |
| Crystals | Climalit |
| Floor | Stoneware |
| Built-in wardrobes |
|

| Amount to be financed |
| Interest |
| years |
540000 € | 322 m² | 4 Bedrooms | 3 Bathrooms
| Name* | |
| Phone* | |
| Email* | |
| Message* | |
| Consiento el tratamiento de mis datos. Justyna Wajda tratará sus datos con la finalidad de contestar a sus consultas, dudas o reclamaciones. Puede ejercer sus derechos de acceso, rectificación, supresión, portabilidad, limitación y oposición, como le informamos en nuestra Política de Privacidad y Aviso Legal. |